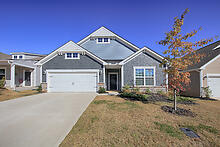 161 White Apple Wy, Statesville NC 28625, USA
161 White Apple Wy, Statesville NC 28625, USARanch Home for Lease
]]>
 161 White Apple Wy, Statesville NC 28625, USA
161 White Apple Wy, Statesville NC 28625, USA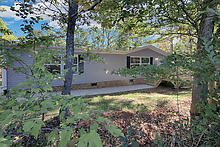 8027 Rowe St, Catawba NC 28609, USA
8027 Rowe St, Catawba NC 28609, USA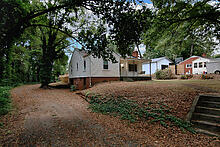 731 E Center Ave, Mooresville NC 28115, USA
731 E Center Ave, Mooresville NC 28115, USA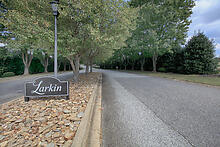 130 Jana Dr, Statesville NC 28677, USA
130 Jana Dr, Statesville NC 28677, USA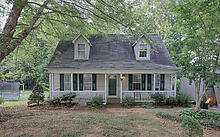 414 Chinaberry Dr, China Grove NC 28023, USA
414 Chinaberry Dr, China Grove NC 28023, USA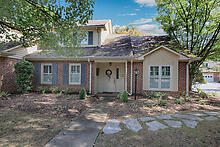 783 Union St S, Concord NC 28025, USA
783 Union St S, Concord NC 28025, USA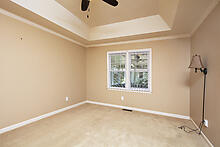 809 Deer Path Pl, Mooresville NC 28115, USA
809 Deer Path Pl, Mooresville NC 28115, USA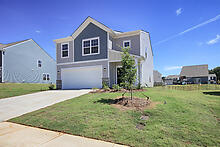 109 Watuga Pl, Statesville NC 28625, USA
109 Watuga Pl, Statesville NC 28625, USABrand New 4 bedrooms, 2.5 baths, open kitchen, quartz countertops, stainless steel appliances, family room, pantry, Loft, laundry room, tankless hot water, Epoxy garage floor, community pool, playground, green space. Close to elementary school, restaurants, medical, and shopping....Conveiniently located near I77 off Hwy 40
]]>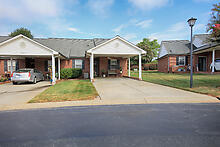 3889 Sage Ct, Denver NC 28037, USA
3889 Sage Ct, Denver NC 28037, USA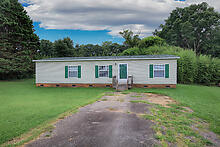 1858 Cody Ct, Newton NC 28658, USA
1858 Cody Ct, Newton NC 28658, USA 269 Johnson Dairy Rd, Mooresville NC 28115, USA
269 Johnson Dairy Rd, Mooresville NC 28115, USA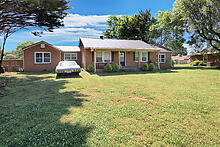 303 Island Ford Rd, Maiden NC 28650, USA
303 Island Ford Rd, Maiden NC 28650, USA 4245 Millstream Rd, Denver NC 28037, USA
4245 Millstream Rd, Denver NC 28037, USAA delightful 1.5-story residence boasting an open floor plan. The living room features a gas fireplace, while the spacious kitchen equipped with granite countertops walk-in pantry, complete with a coffee bar. The primary bedroom is situated on the main floor and includes two walk-in closets. The expansive primary bathroom, Large Shower along with double vanity sinks. A versatile flex room with French doors is currently utilized as an office. This property has the potential to function as a 4 bedroom home, including a bonus room located upstairs. Additional features include a patio and a fenced backyard. Conveniently positioned near shopping centers, schools dining establishments, and Express Highway 16.
]]> 114 S Main St, China Grove NC 28023, USA
114 S Main St, China Grove NC 28023, USA 126 Dairy Farm Rd, Mooresville NC 28115, USA
126 Dairy Farm Rd, Mooresville NC 28115, USA 15628 Wensea Ln, Charlotte NC 28278, USA
15628 Wensea Ln, Charlotte NC 28278, USA 11911 Maria Ester Ct, Charlotte NC 28277, USA
11911 Maria Ester Ct, Charlotte NC 28277, USA 355 Branchwood Rd, Statesville NC 28625, USA
355 Branchwood Rd, Statesville NC 28625, USA 2527 Ivey Church Rd, Lincolnton NC 28092, USA
2527 Ivey Church Rd, Lincolnton NC 28092, USA 144 Grandview Dr, Statesville NC 28677, USA
144 Grandview Dr, Statesville NC 28677, USA 3528 Thunder Rd, Maiden NC 28650, USA
3528 Thunder Rd, Maiden NC 28650, USA 1627 N Main St, Salisbury NC 28144, USA
1627 N Main St, Salisbury NC 28144, USA 216 Pierce Ln, Yadkinville NC 27055, USA
216 Pierce Ln, Yadkinville NC 27055, USA 2605 Andes Dr, Statesville NC 28625, USA
2605 Andes Dr, Statesville NC 28625, USA
Looking for a primary on main in an established neighborhood without breaking the budget? This smart home has Alexa-compatible controls and an open-flowing floor plan. Begin with the dining room off the foyer, ideal for family meals and entertaining. Next, the kitchen in the heart of the home features an island, plenty of cabinets, stainless appliances, granite countertops, and a tile backsplash. Continue to the open great room with ample space for family and friends to gather. Secluded at the back of the first floor, find the large master retreat featuring a huge walk-in closet and ensuite bathroom with a beautifully updated tile shower. The upper level provides two more spacious bedrooms, a full bath, and flex space perfect for games, hobbies, homework, or exercise. Is this the ideal floor plan? The low-maintenance yard backs up to a wooded common area for privacy. Easy access to I-40, I-77, charming downtown Statesville, the soccer complex and so much more that Statesville offers.
 5315 Ruth Dr, Charlotte NC 28215, USA
5315 Ruth Dr, Charlotte NC 28215, USA